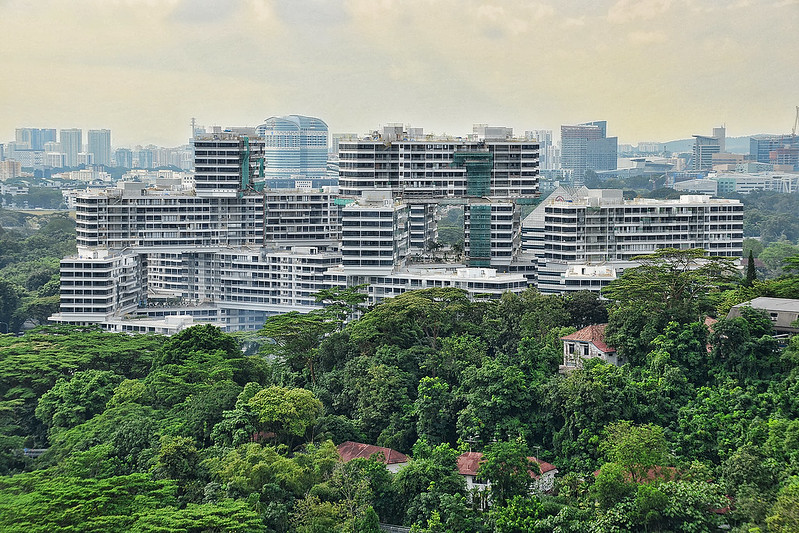The Interlace is a residential complex located in Singapore that pushes the boundaries of traditional architectural design. Conceptualized by German architect Ole Scheeren, it comprises 31 stacked apartment blocks arranged around eight courtyards. The community of over 1,000 homes is connected by green spaces and walkways, creating a unique urban village. The Interlace has won many awards globally, including the World Building of the Year at the 2015 World Architecture Festival and the Urban Habitat Award at the 2015 Chicago Athenaeum International Architecture Awards, due to its innovative design and concept. It represents a new approach toward designing residential buildings that prioritize community and sustainability in the real estate industry.
The building’s striking architectural features include its use of vertical gardens and hexagonal modules that create customizable floor plans. This modular approach provides residents with a range of different unit types and sizes to choose from. The complex also features communal spaces such as a central courtyard, swimming pools, and a fitness center, designed to encourage social interaction and community building among residents.
The Interlace was also built in a way that allows natural light and ventilation to reach all units while maintaining a sense of privacy. The complex promotes environmental sustainability by incorporating rainwater harvesting and recycling systems and utilizing environmentally-friendly building materials. Overall, its architecture stands out for its creativity, functionality, and attention to sustainability, making it an original and captivating residential complex in Singapore and the real estate industry.

Image of The Interlace by Choo Yut Shing via Flickr
Offering a range of indoor and outdoor amenities, the Interlace’s design was intended to encourage social interaction and community engagement. The collection of rooftop gardens and terraces, gardens, and green spaces are open to residents, including a central courtyard that serves as a shared outdoor space for residents to gather and socialize. The Interlace fosters a sense of community among its residents, encouraging them to interact and socialize with their neighbors.
This residential complex is a game-changer in the real estate industry, showcasing how sustainable design and community living can be achieved in a dense urban environment. Its hexagonal modules, which are stacked and rotated to create an interlocking pattern, provide ample space for outdoor and indoor living while maximizing natural light and ventilation. The use of vertical gardens and green roofs not only adds to the aesthetics of the complex but also contributes to its sustainability.
One could argue that current architectural trends incorporate elements that were once missing in strong urban environments, such as a sense of community with our neighbors, green landscapes, and sustainable living practices. This trend is not limited to architectural designs alone but is also seen in society, as more people move to less dense areas or the countryside to escape the hustle and bustle of city life and take a “breath of fresh air”.
Based on these trends, it can be said that these designs aim to meet our needs in both ways, enabling us to relish city life while also relaxing and spending time with our community in a sustainable and durable way.
